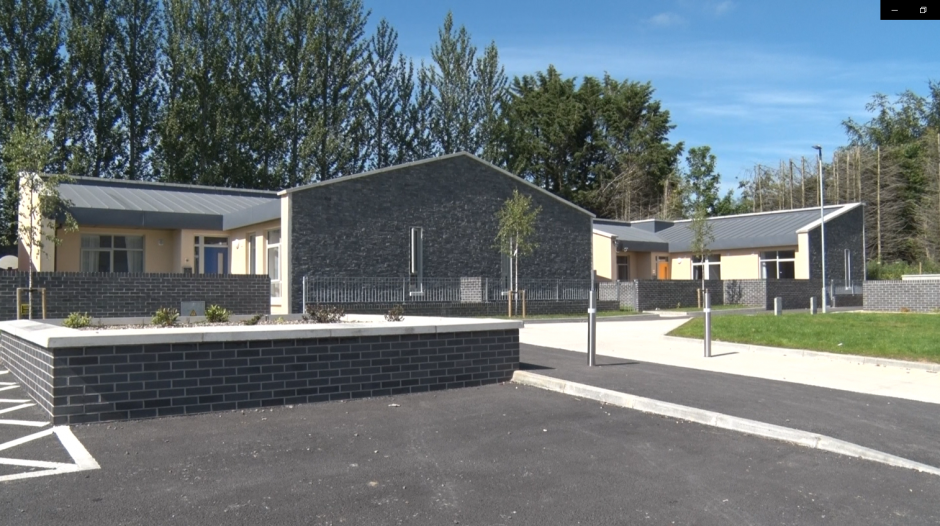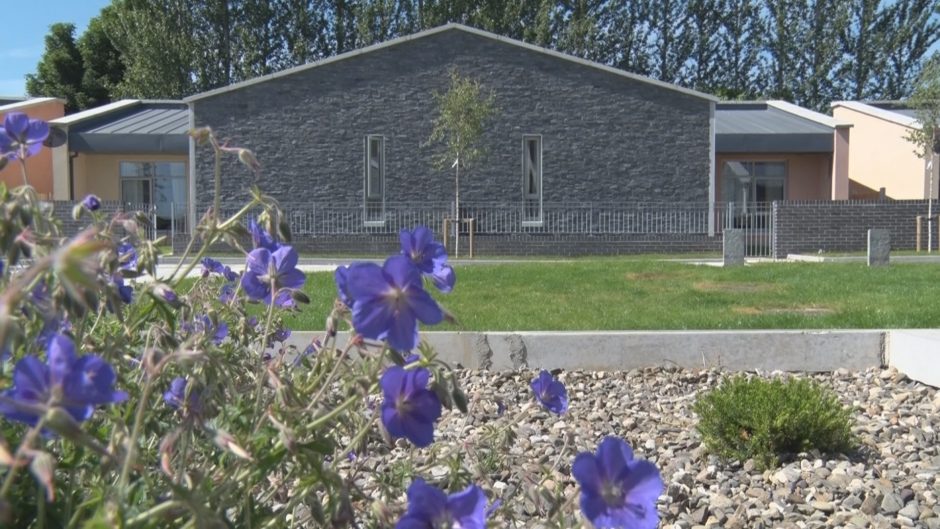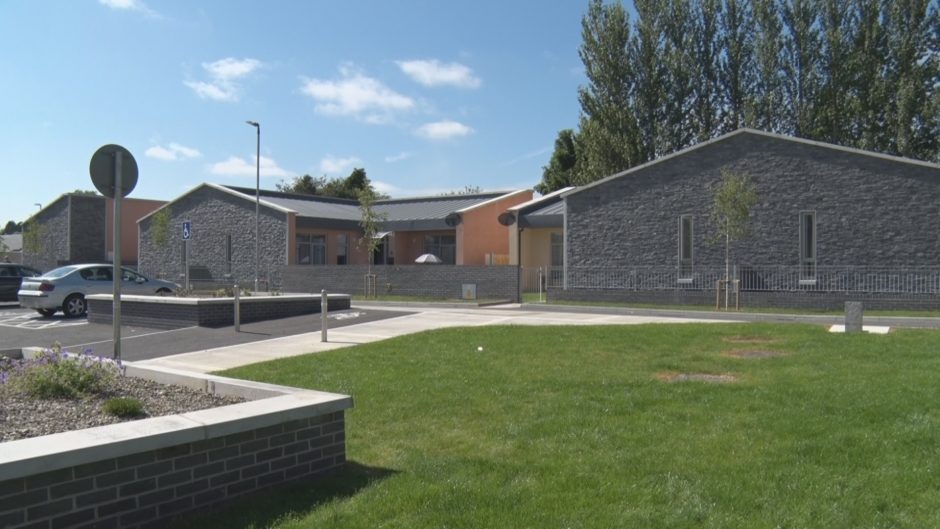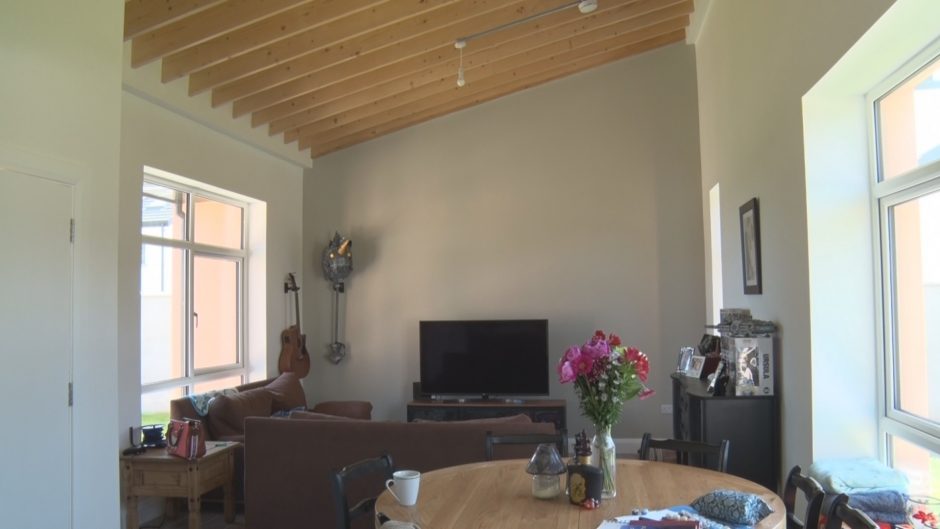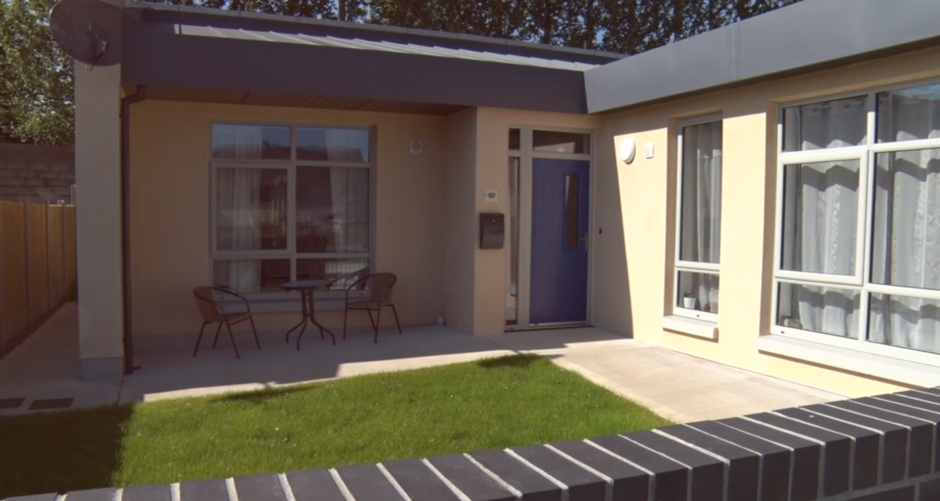The seven houses were built on a west facing gently sloping site to the rear of an existing estate. The challenge was to provide a distinct neighbourhood and yet be part of the original estate. The solution was a linear design, thus allowing for a shared surface pedestrian street with communal parking areas close to the estate entrance. Resident cars are corralled close to the entrance, maximizing space given to the public realm to be enjoyed by all.
Quality and aesthetically pleasing materials have been employed including raised planter beds (concealing changes in level), Staffordshire blue brick front walls with galvanised railings, Roscommon limestone to front bays of houses, gabbion cages to rear retaining walls with judicious planting.
All construction materials are robust and practical, with a long lifespan, requiring no external maintenance. The materials and form of the houses are distinctive, creating a sense of place for the residents. The L- shaped layout promotes cross ventilation allowing more sunlight, this is enhanced with the south facing orientation and dual aspect windows allowing natural light all day. The under-floor heating, tiling, joinery (fire doors and open ceilings) and kitchen are designed to last.

