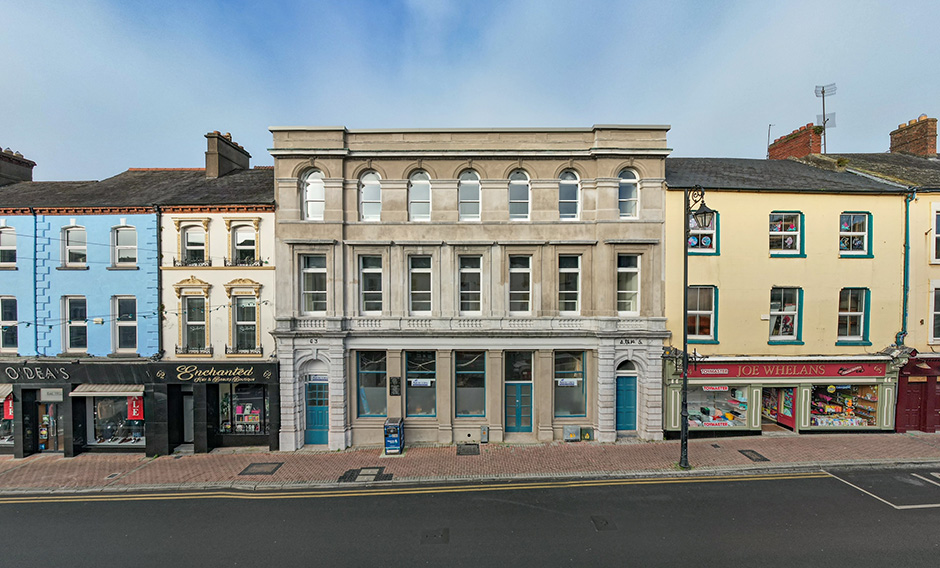The building was originally built as a butter market and commercial centre (1890-1920), a vocational school (1933-1973) and then it had a number of retail owners and occupiers (1975-2010). Following careful redevelopment, it now consists of high-quality, permanent homes for six households on the upper floors with commercial use of the ground floor, giving full occupancy to the building and vibrancy back to the town centre. The architect and builder worked together meticulously with a conservation architect to renew and restore the building’s original features. The building was alos upgraded from a BER rating of G to a B2.
The design solution was implemented as a direct response to cater for both general needs and support needs tenants. Focus Ireland’s Meascan model brings an intentional social mix of tenants with and without support needs. Located on the main street in Tipperary town and close to all services, residents have walkable, bikeable, and public transit access to their essential daily needs.

