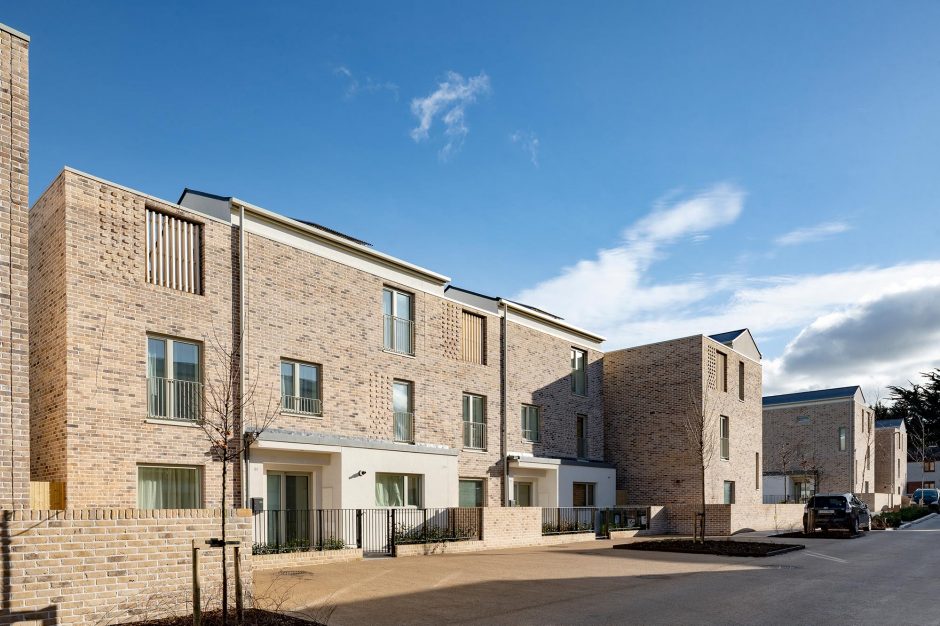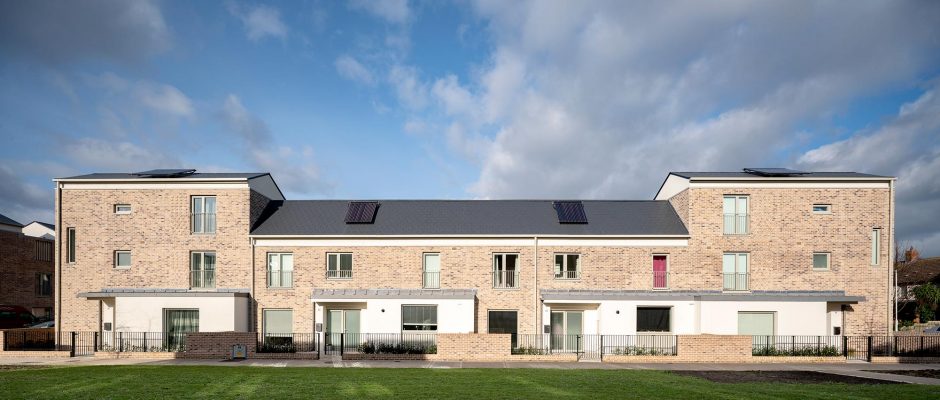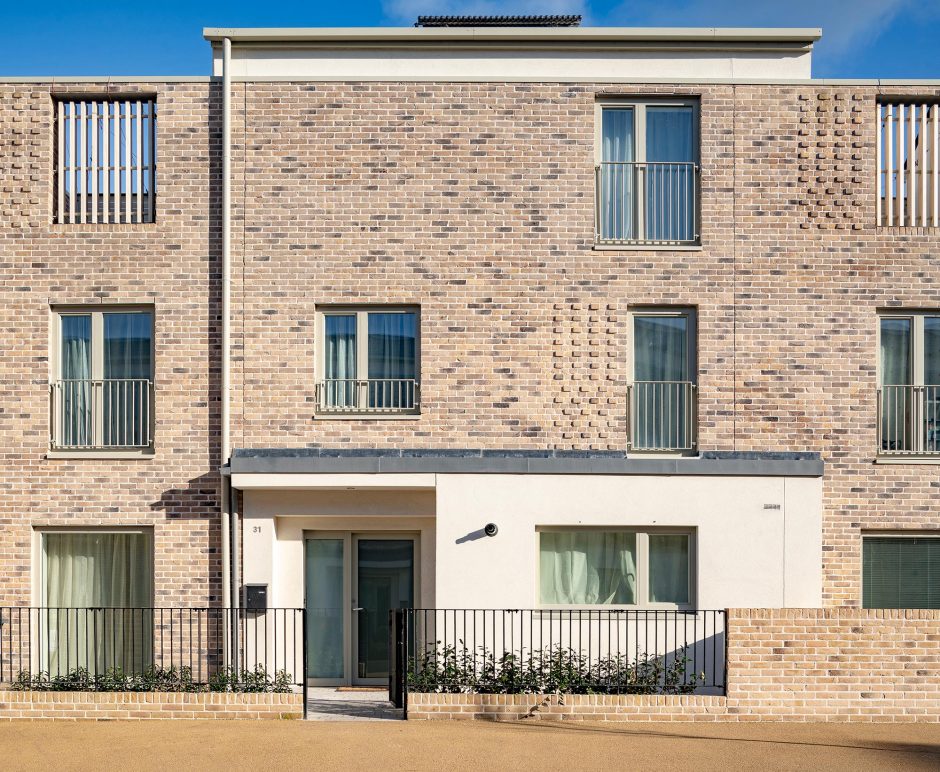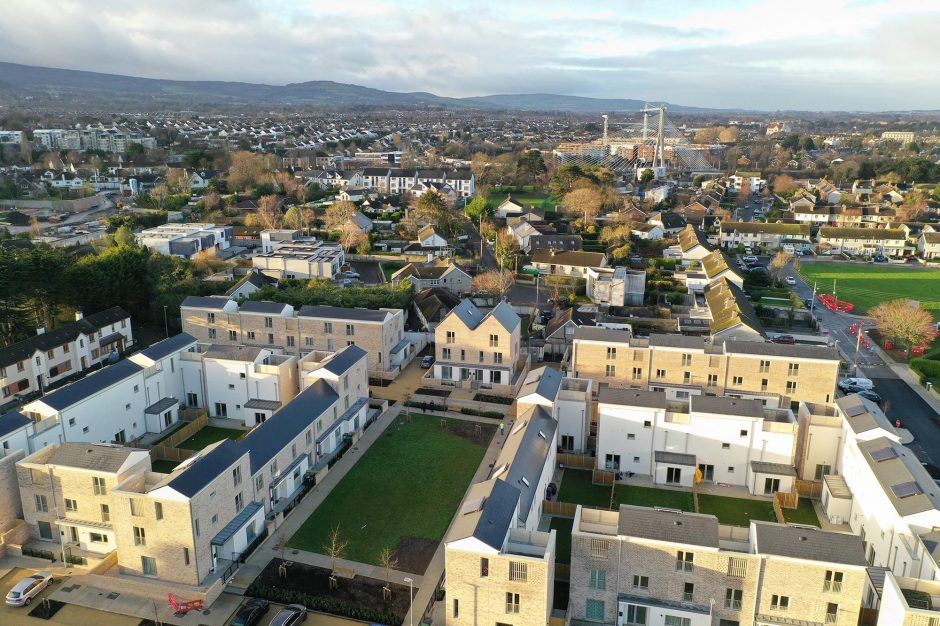Rosemount Court with 44 homes explores how to create and blend a new community with a unique identity within the existing fabric and within walking distance of many amenities. The development replaces an apartment complex of 3 blocks that had become untenable. Aiming to deliver own-door, high amenity, high density urban dwellings while improving the external amenity spaces and creating a secure sense of place for the benefit of all, the scheme provides a mix of large and small family housing together with apartment living. Built around a central green and home-zone areas, the hierarchy firmly favours the pedestrian and the children playing.
The design takes advantage of the site limitations and restrictions, by introducing a varied aesthetic at appropriate locations within the scheme. An apartment block, along with wide frontage shallow plan house types which maximise light within the dwellings, as well as gable-fronted houses were utilised to repair the existing blank edges of the site. Along with two centrally located perimeter blocks, which were pulled and pushed to create external spaces including a central community green and space for a community room, high amenity external hard landscaped spaces and home-zones provide for active play areas and vehicular parking.





